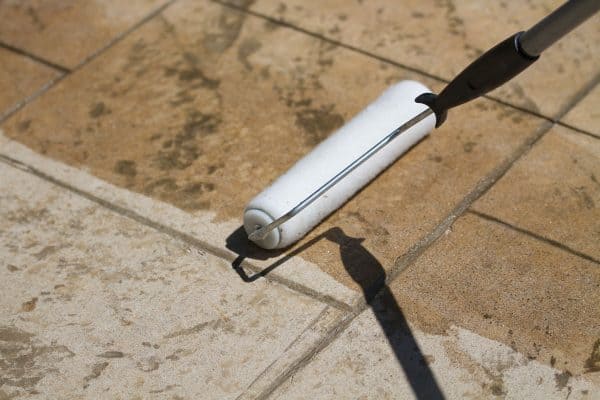Disclosure: We may get commissions for purchases made through links in this post.
Your yard can be an extension of your house without the walls. Whether large or small, patios are an important part of the house. They come in all forms and shapes, which makes them quite striking. Patio drainage is not something to be overlooked when constructing a patio. Therefore, homeowners could be wondering how much slope is necessary for patios, and in which direction. We inquired from building and construction experts, and they advised accordingly.
The drainage slope will depend on the length of the patio. The calculation is a quarter-inch drop per foot. To get the exact slope of your patio, multiply its full intended length by a quarter inch. The drainage should be ten feet away from the house. The hardscape, according to experts, can be 2% grade away from the building.
A patio slope can be constructed in such a manner that will incorporate beauty and functionality. As you continue reading, we'll explain how to achieve the required slope while maintaining the design of your patio.

Patio Slope And Drainage
In building and construction, slopes are important for drainage. The slope aids drain water away from the building. The grade or pitch slopes away from the building. Proper drainage will preserve the foundation of any building.
The slope should drop by a quarter inch for every foot. Assuming that the patio length is ten feet, the drop will be two and a half inches. This rule is compulsory for proper water drainage.
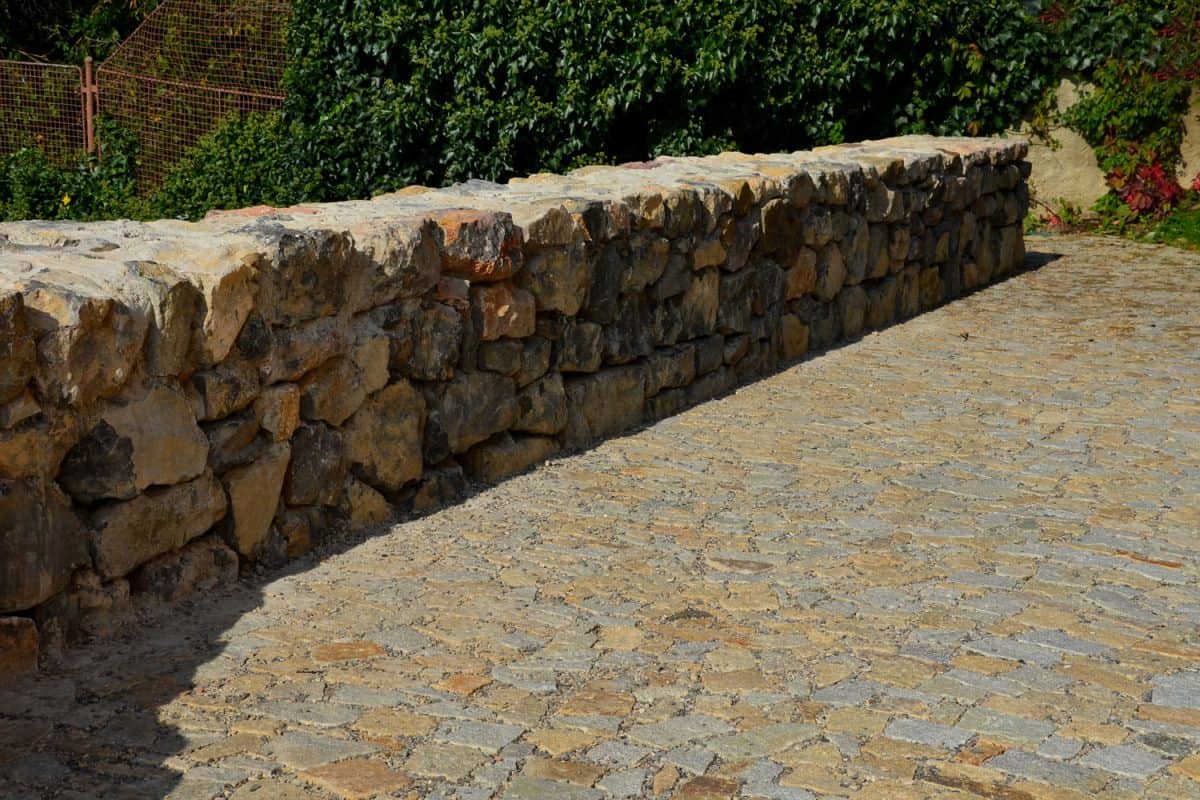
Patios are constructed with a slope that is calculated in percentage. That is to say, for every 100 feet, the slope can be 1 foot. The further away the patio extends from the building, the slope might increase or remain the same.
Alternatively, if you are constructing a 50-foot long patio with a slope of 2%, you should multiply the two to get one foot. One foot is the height of a 2% slope.
Note: The highest slope accepted by building and construction regulations shouldn't be more than 5%.
How Do You Find The Slope For A Patio
You might be curious to find out the slope your patio has. If you own a house with a pre-existing patio, here is how to find out the slope.
You'll need a builder's level or a spirit level and a calculator. The builder's level can be a 2 or 4 foot one. Place it on the patio and lift the furthest end of the builder's level from the house.
Have a look at this 4-foot builder's level on Amazon
Ensure that you measure the lift from the ground. It could be two inches from the ground to make it level. Take that distance and divide it by the length of the builder's level you are using.
This calculation will help you determine the fall or slope angle per foot.
Here's a video demonstrating how to take measurements for a patio with a builder's level.
How To Build A Paver Patio With The Required Slope
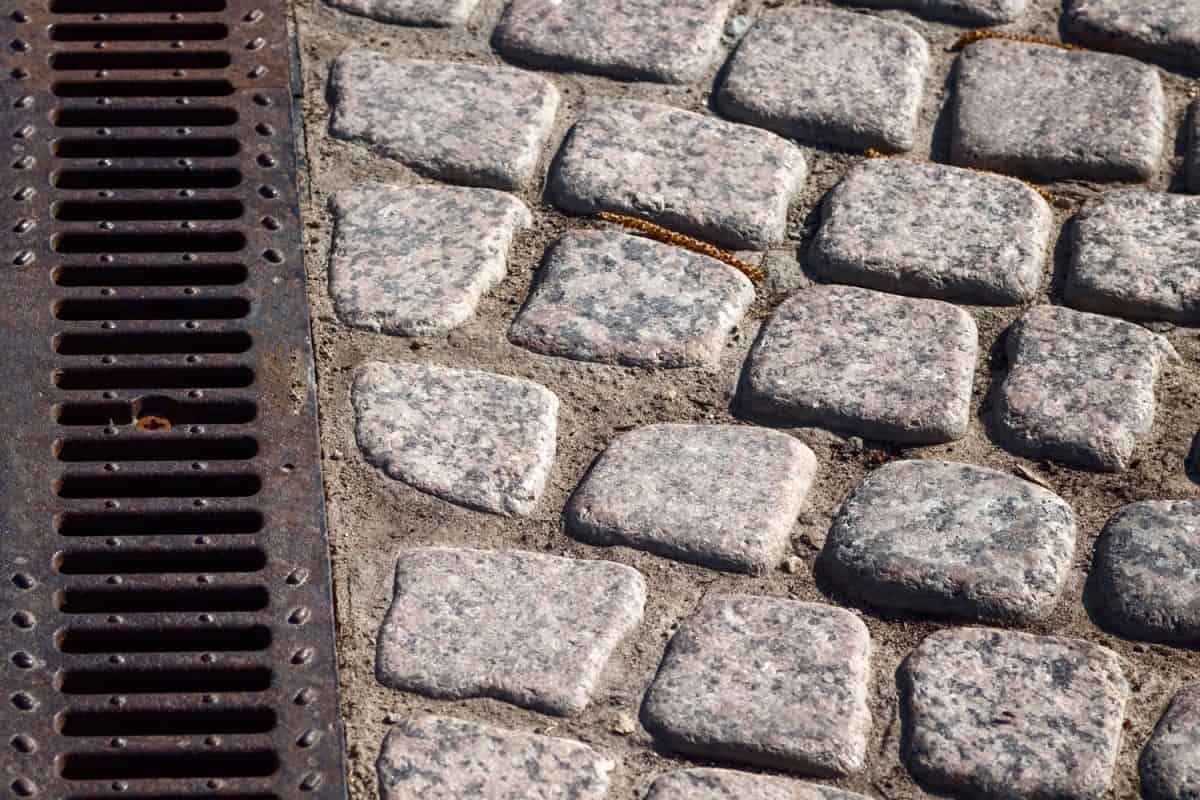
Some homes have patios that might need upgrading. As a homeowner, you should do some research before commencing work. Look up different pavers, concrete slabs, or asphalt for your new patio.
You can physically visit a stone yard or the local home improvement store for the touch and feel of the construction material. Ensure that you have the proper tools for the project. Rent heavy machinery and expensive tools to cut costs.
Now that you have all the tools and materials schedule when to start your project. Follow these rules to get a positive outcome for your project.
- Start by removing any patio material that was used prior. It could be old pavers, concrete, or asphalt.
- Demarcate the work area in case you would like to expand the size of the patio.
- Invite the local authorities before you do any digging. Once all the utility lines are marked, inquire about the recommended slope for your patio in your locality.
- Clear the patio area, then put the base material required for your choice of patio material. Remember to create the necessary slope for the patio. It is vital to avoid water stagnating and sipping into the house foundation.
- Use stakes to create the calculated slope. The drop should go in all the necessary directions for the water drainage to be efficient. Work the area and make it parallel to the slope created by the string lines.
- Excess dirt and old materials should be disposed of properly. Use the excess dirt for flower pots or flower beds for the completed patio.
- Work on the ground to perfection before laying any base material for your patio. Adhere to any recommendations meant for either pavers, concrete, or asphalt.
- Once you have completed the project, the patio will be ready for usage. Note that asphalt and concrete need time to cure for perfect results.
Note: Always wear protective gear when working on any project.
Below is a video of a DIY patio paver project.
Should A Patio Be Level
Of course, a patio should be level. Although in English grammar, the words 'level' and 'flat' can be synonymous, in building and construction, they differ. Therefore, when your patio is level, it doesn't have dips, dents, or any irregularities.
A patio can be level but not flat! When your patio is flat, there will be pools of water due to lack of or poor drainage. A level patio means that the base material was laid evenly or [in the case of concrete and asphalt patios] cured properly. A flat patio is a recipe for disaster!
How Much Slope For A Patio Roof
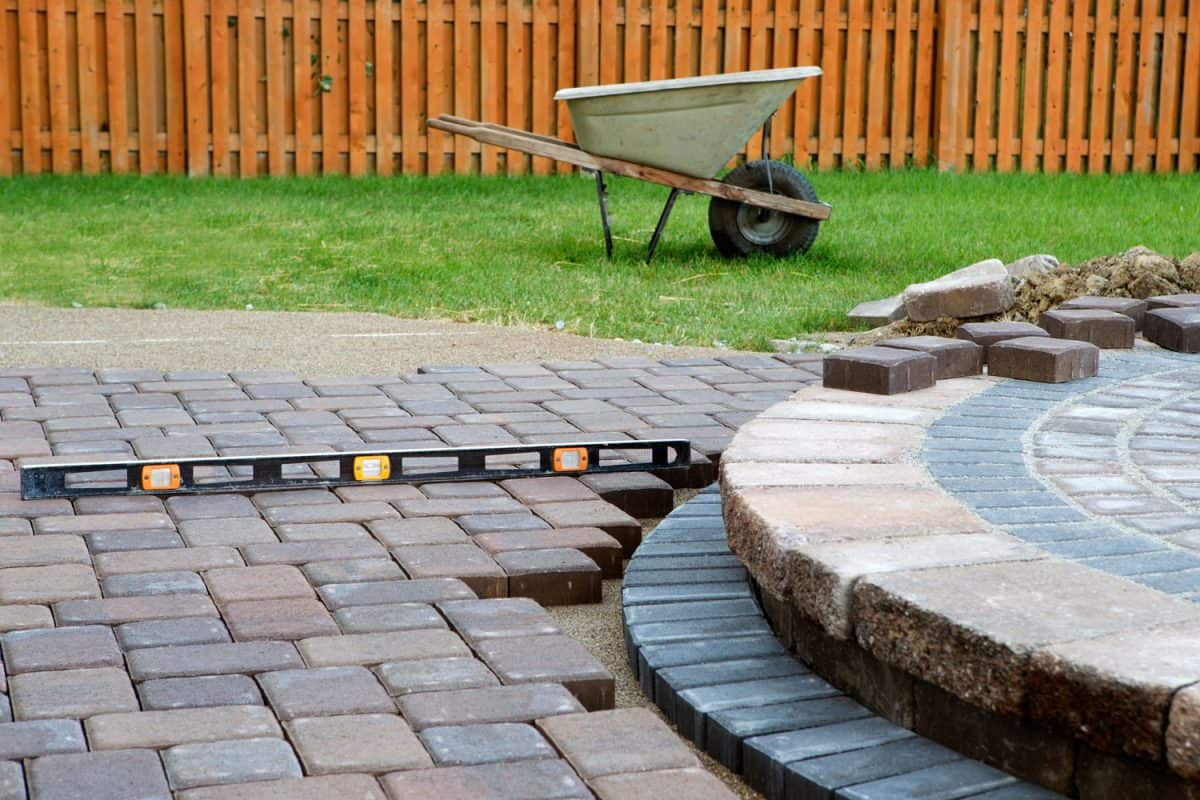
Designers suggest putting a roof to get the most out of your patio. The roof will enable you to utilize the patio on hot and rainy days. Moreover, a patio roof helps protect your patio furniture and isn't blown away on windy days like umbrellas are.
A patio roof is easily erected, but you'll have to consider the slope. The slope is necessary for water drainage since it'll be an extension of the house roof.
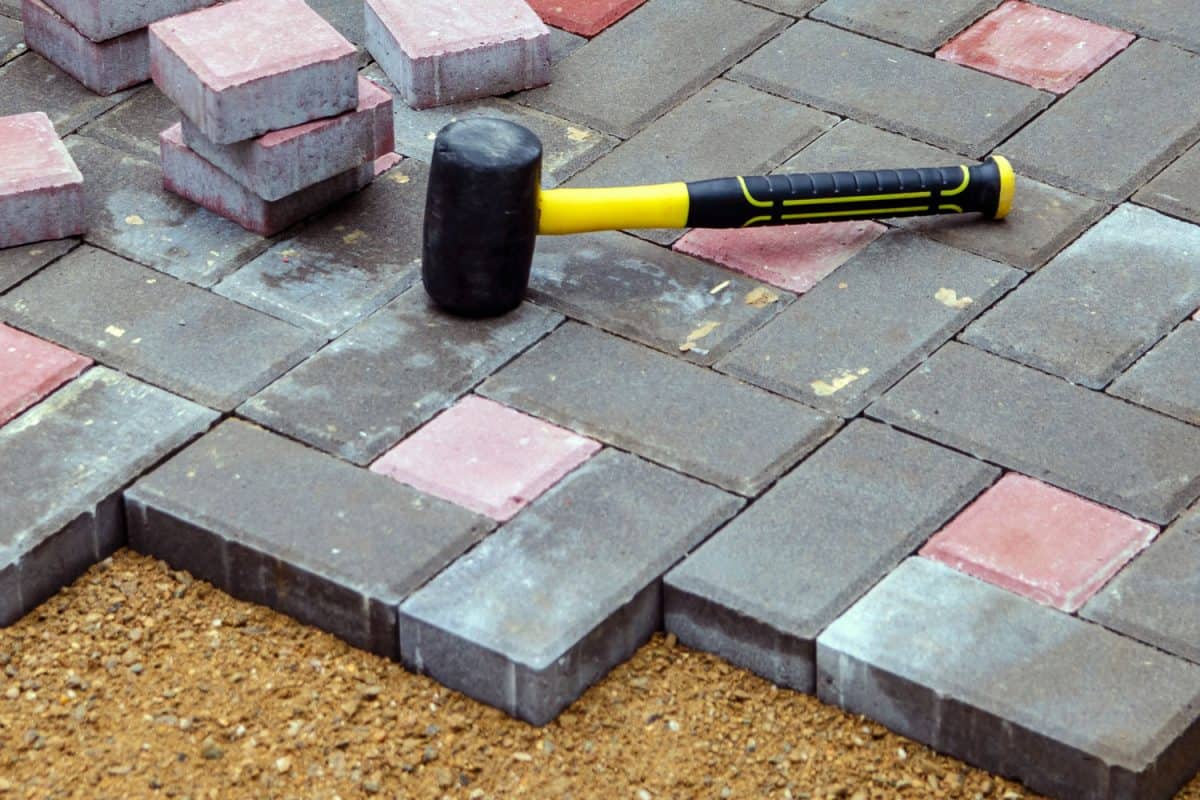
The slope of the patio roof can range from a quarter of an inch to an inch. Experts don't recommend a slope of more than one inch. The patio roof can't exceed one inch because that's the ideal pitch to ensure that the roof panels maintain properly attached to the hanger and the beam.
Melted snow and rainwater won't affect the roof and patio below. It will be directed to the sprouts and gutter.
Are Patio Roofs Popular
Yes, they are! There are other alternatives to roofs used to create shade in patio areas. You can also have a detached patio roof from the main roof. The main idea is to create some shade in open patios. You'll want to make your patio cozy and more habitable during hot or wet months.
Patio roofs can be permanent or semi-permanent. Homeowners can opt for other roofing decisions such as lean-on or slatted operable structures. Pergolas are stand-alone roofs that are decorative as well.
If you don't need any structures, you can purchase shaded patio furniture or free-standing patios shades. Either of these works just as effectively.
Check out this superb patio umbrella on Amazon.
Final Thoughts
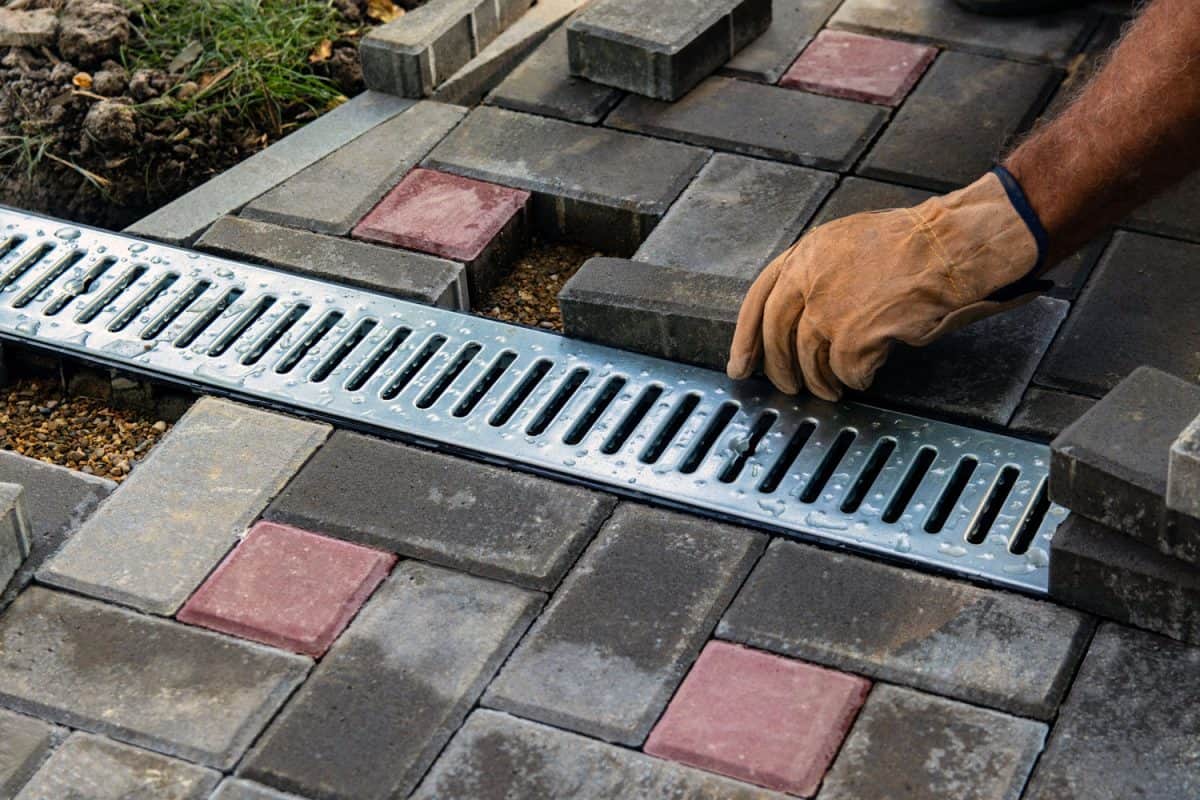
The most appropriate slope for a patio is between 1% to 2%. Such a slope enables proper drainage. Getting water away from the house saves and protects the foundation. You can easily calculate the patio slope using a builder's level and simple calculation.
Patios need roofs that you can build to protect the patio and patio furniture. Patio roofs make patios hospitable most of the year. Moreover, patio roofs also have a slope!
Follow the links below for more interesting posts:



![Vibrant Red Paver Stone Path, Can You Spray Paver Sealer? [How To Apply It]](https://pavingplatform.com/wp-content/uploads/2022/04/Vibrant-Red-Paver-Stone-Path-600x400.jpg)
![Properly laid out red pavers for a garden, Can You Tint Paver Sealer? [And How To]](https://pavingplatform.com/wp-content/uploads/2022/04/Properly-laid-out-red-pavers-for-a-garden-600x400.jpg)
